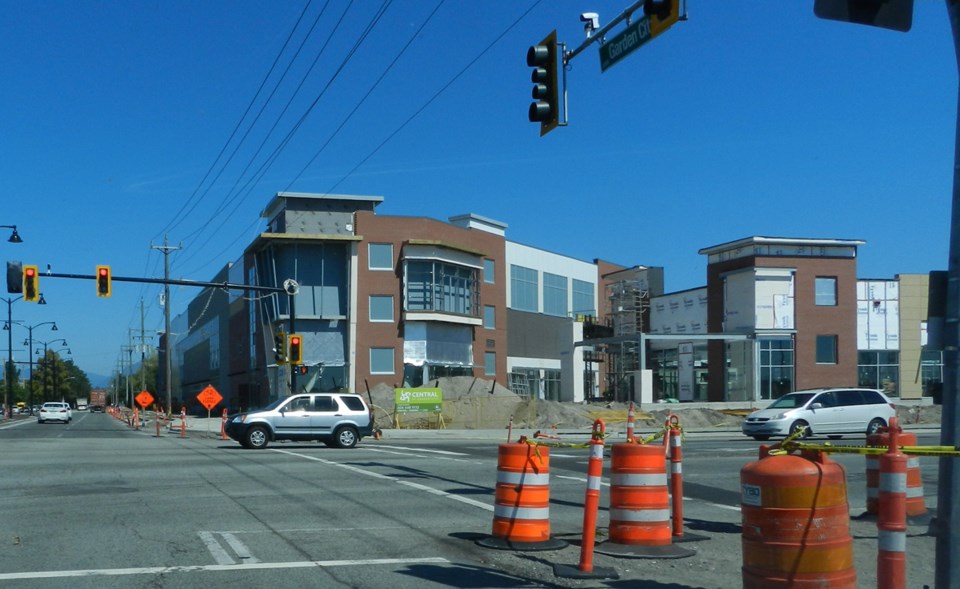Things are shaping up ahead of the scheduled opening day at Richmond’s newest shopping mall.
The Central at Garden City complex, which stretches eastward from the north east corner of Alderbridge Way and Garden City Road, is planned to open this fall — believed to be at the end of October — and so far has about 90 per cent of its spaces leased.
The anchor tenant in the complex — whose development meant clearing a small, urban forested area that created controversy at city hall before council finally green lit it more than two years ago — is a Walmart Supercentre. It will cover just under half of the total 372,000-square-feet in retail offerings. Other large chain stores in the complex will be Marshalls and Bed Bath & Beyond.
An estimated 975 jobs — about 240 at Walmart alone — will be created as a result of the development.
Sandra Kaiser, vice president of corporate affairs for SmartCentres, developer of the site, said the mall has been laid out in a streetscape style with connecting avenues running across the property that emphasises pedestrian access and includes plenty of street furniture for customers to take a break and rest their feet.
Kaiser added that the layout, which steers away from the traditional enclosed malls from a generation or two ago, was an aspect requested by the city.
“The city was very adamant that they wanted this to be pedestrian-friendly with a lot of connections throughout the site,” she said. “Once you walk through it, you will see there’s a lot of open space, a lot of seating areas and lots of views from different angles as you’re seated or walking around.”
A computer-generated fly through of the mall is available on SmartCentre’s Youtube channel (youtube.com/watch?v=wjDL22AwgW0).
Kasier added the trend away from covered mall complexes is a reaction to the increased density many city centres in North America are now adopting as residential land becomes more scarce and valuable.
“We’re in the middle of a residential neighbourhood on the north side of the complex and I think that’s what our shoppers want, and certainly what municipalities seem to be requesting,” she said. “They want people to come by car or transit and make it accessible.”
Part of that densification has also been worked into the mall’s design as building layouts feature two-storey structures to reduce their footprint. And a decrease in parking ratios from five spots for every 1,000 square-feet of shopping area to 3.4 cut the need for nearly five additional acres of parking spaces.
In addition to retail shopping, the new mall will present plenty of dining opportunities representing a mixture of recognizable chains, such as Fat Burger and Fresh Slice Pizza, and those smaller, independent eateries represented by the likes of Ajisho Japanese Restaurant.
Another feature of the mall is a large green space that covers the roof of the parkade structure directly east of the Walmart Supercentre. Kaiser said the topography of the area, which situates the parkade partly at grade level, lent itself to being home to a passive open green space and small, children’s playground area for visitors to use.
“We are providing a generous green space at the corner of Alexandra and May Drive which is approximately two-thirds the size of a soccer field or about 20 per cent bigger than the plaza outside of Richmond City Hall,” Kaiser said. “This green space will be attractive to our neighbours on the north and east and, while being maintained by SmartCentres, will be programmed by the city’s parks department. It will also serve as a buffer between the residential and the commercial developments.”
Other environmentally friendly aspects include the fact 70 per cent of the energy the site consumes for heating and cooling will come from “green” sources by tapping into the Alexandra Neighbourhood District Energy Utility (DEU).
In the lead up to the mall’s opening, the intersection of Alderbridge Way and Garden City Road has been upgraded to include larger, designated left-turn lanes to help move traffic in and around the new mall more efficiently.



