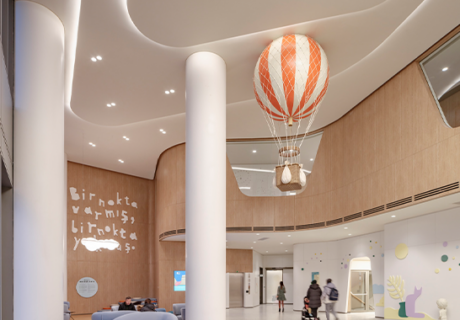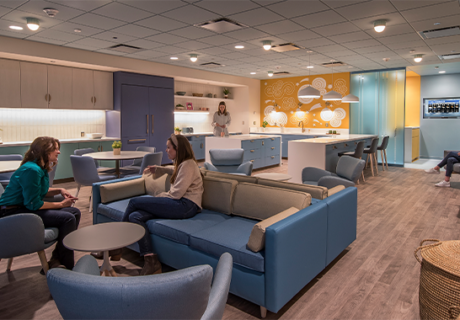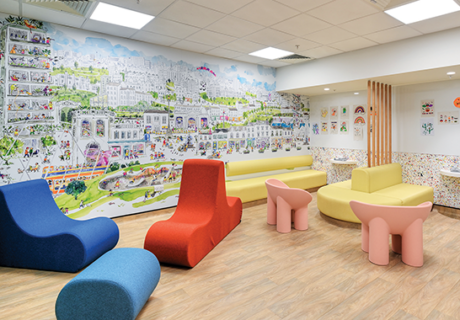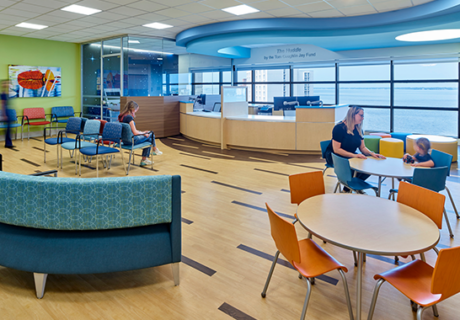PHOTO TOUR: Novak Center for Children’s Health
University of Louisville Physicians, Novak Center for Children’s Health was designed by EYP to reduce patient stress while in a medical center through integrated design of familiar landscapes in rural Kentucky. With color designated floors representing animals native to Kentucky, the 174,000-square-foot facility’s intuitive wayfinding creates an interactive journey of discovery for children. The center, which opened in summer 2018, focuses on the patient experience for specialties such as neurology, ophthalmology, hematology, and other collaborations. Using both organic and abstract shapes, the facility is universal in its design to allow for the diverse constitution of programs under one roof.
Facility name: University of Louisville Physicians, Novak Center for Children’s Health
Location: Louisville, Kentucky
Completion date: Summer 2018
Owner: University of Louisville Real Estate, LLC; University of Louisville; University of Louisville Physicians
Total building area: 174,000 sq. ft.
Total construction cost: $79 million
Cost/sq. ft.: $462.00
Architects: EYP Architecture & Engineering: interior architect responsible for interior design, medical planning, wayfinding/environmental graphics, furniture selection and specification;
GBBN: exterior architect responsible for core and shell
General Contractor: Messer Construction Co.
Engineering: Uzun & Case











